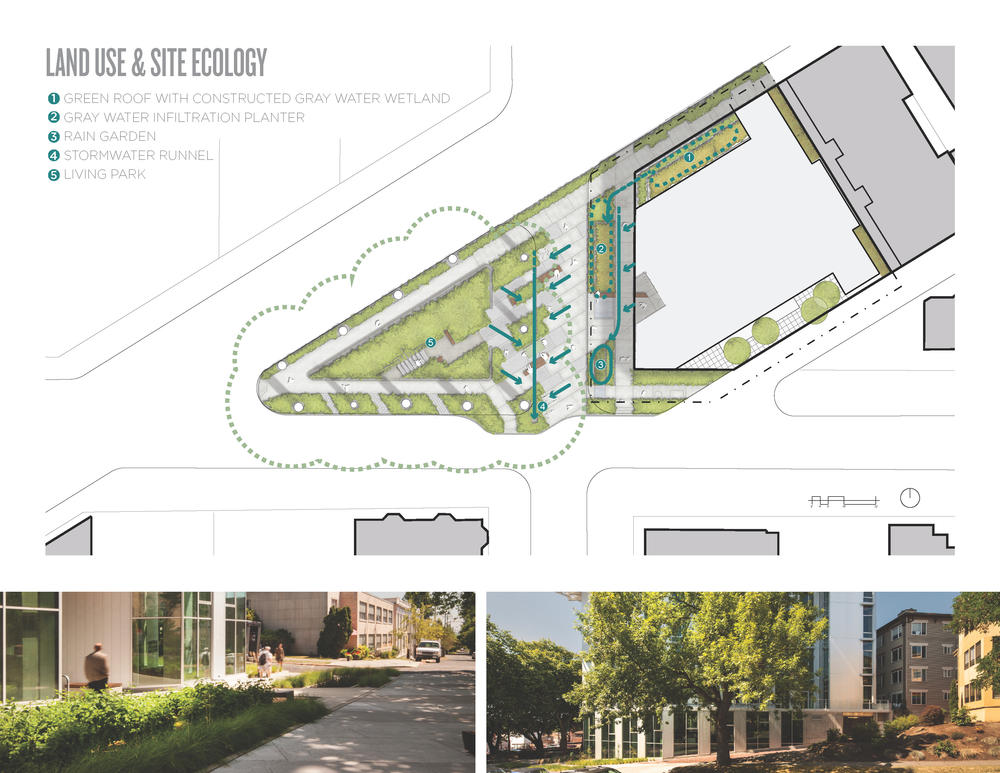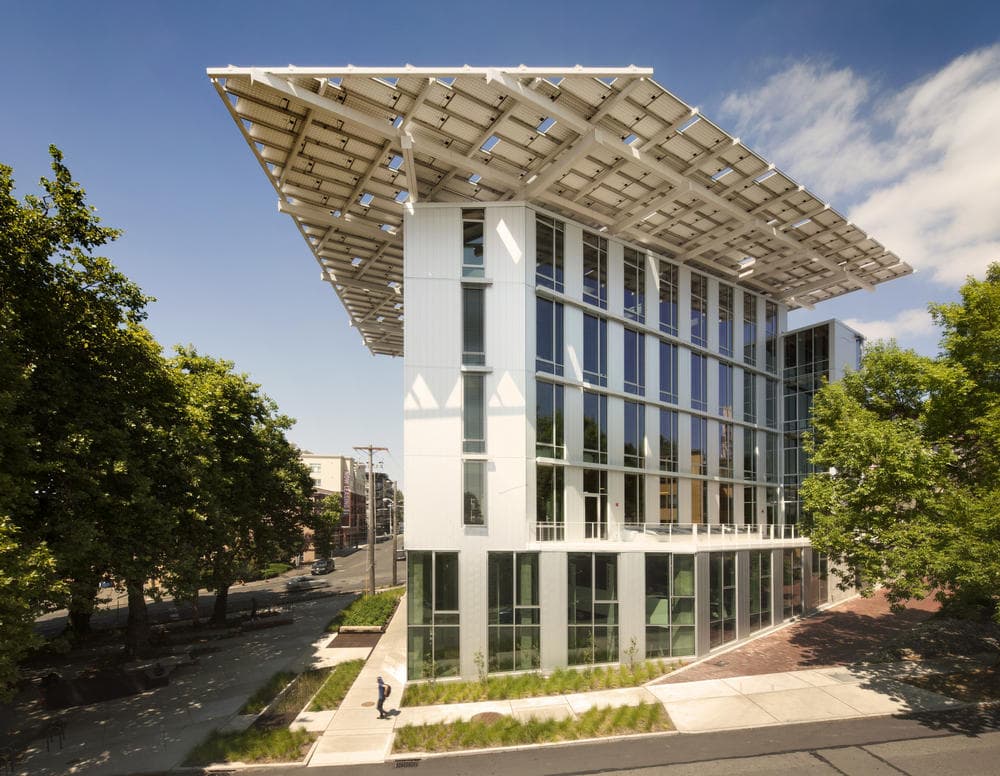The Bullitt Center
The Bullitt Center is marketed as the "greenest" commercial building in the world. It stands in Seattle's Capitol Hill neighborhood and was officially opened on April 22nd, 2013 (coinciding with Earth Day that year). It is a certified "Living Building" with a 250 year lifespan. To be certified as a living building, the structure has to hit energy goals, that are often tracked to the 7 petals shown below. The building produces more energy than in consumers and is capable of heating itself and collecting its own water. It draws on elements of biomimicry and regenerative design to achieve a balanced ecosystem.

Image via Ecotrust.
Materials Used
The materials used for the construction of the buildings were all selected to best comply with the Living Building challenge. While some materials are not compliant, the builders did its best to use materials available at the time to demonstrate the reality of sustainable building. The materials used to power the building includes solar panels, geothermal energy for heating, and rainwater-to-potable systems for water usage. Most importantly, the building does not contain materials that are harmful to the environment, including things such as PVC, cadmium, lead, mercury etc. A full list of the materials used can be found here.Energy Efficiency
The materials of the buildings have allowed the building to achieve its goals of zero energy. In fact, in the first year of its operation the building generated 252,560 kWh of power, which far exceeded its use of 147,260 kWh of electricity that year.User and Cultural Impact
The Bullitt Center was innovative in its time because banks were initially unfamiliar with how to fund the project; as one of the first long-term buildings, there was much hesitancy to fund such an untested cohort of technologies. The building also ran into a problem with existing codes, such as that consumable water needs to be chlorinated, which the collected rainwater, of course was not. Thus the building has overcome a lot of challenges, both behaviorally and systematically. Its existence helps push the sustainable design practice further, and enables practitioners to continue to push the boundaries of energy efficiency towards building that are more integrated with their ecosystems.
Image via Energy Trust


Image via AIA


